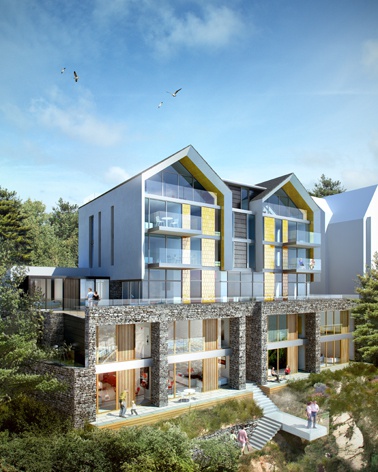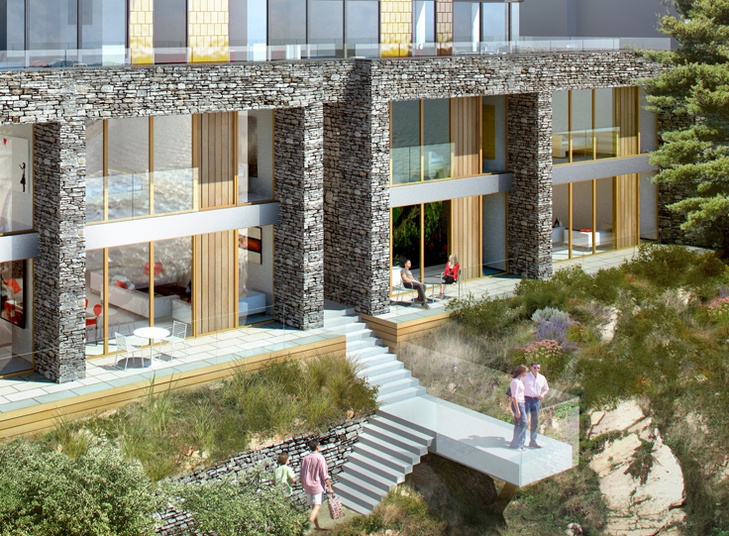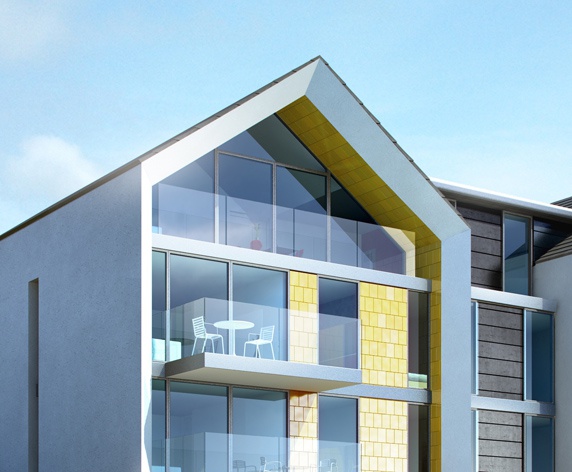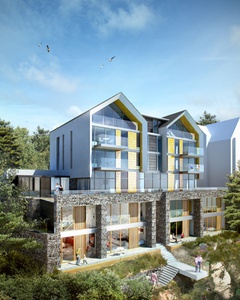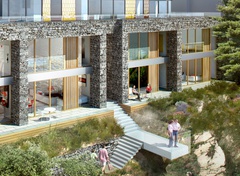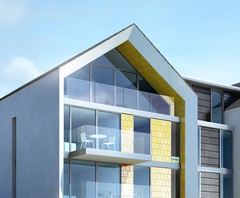Client: Lingale Properties
Construction budget: £5million
Completion date: 2013
This scheme creates a
contemporary interpretation of the locally dominant villa typology. Development
of the derelict hotel site will provide 14 apartments each with exceptional
views out across Torbay.
When planning consent was originally granted to convert the existing hotel into flats in 2005 the building remained undeveloped and vacant because those proposals were not financially viable.
Kay Elliott was appointed by developers Lingale Properties Ltd in 2008 to investigate alternative proposals in consultation with Torbay Council’s development control department and English Heritage.
Redevelopment of the site provided the opportunity to re-establish the villa typography; one of the area’s prevailing building types during the 19th century. The legacy of villa plots is still visible on the hills surrounding Torquay Harbour.
Dual and triple aspect apartments are located within the main villa form; its silhouette echoing the proportions of its historic neighbours. Expressed in white render with simple, refined detailing; its compact plan re-establishes the historic grain of development which has been eroded by ad-hoc extensions and alteration.
Single aspect maisonettes are set within a garden-level plinth. Local materials, including stone and oak enforce the landscape nature of this element of the proposals. Hidden from view, integrated parking provides 100% provision for both cars and bicycles, whilst large terraces create usable external spaces.
Residential amenity is further increased through the provision of the south-facing landscape gardens with have private access onto the adjacent Royal Terrace Gardens.
Detailed planning approval was granted in 2011
< Back