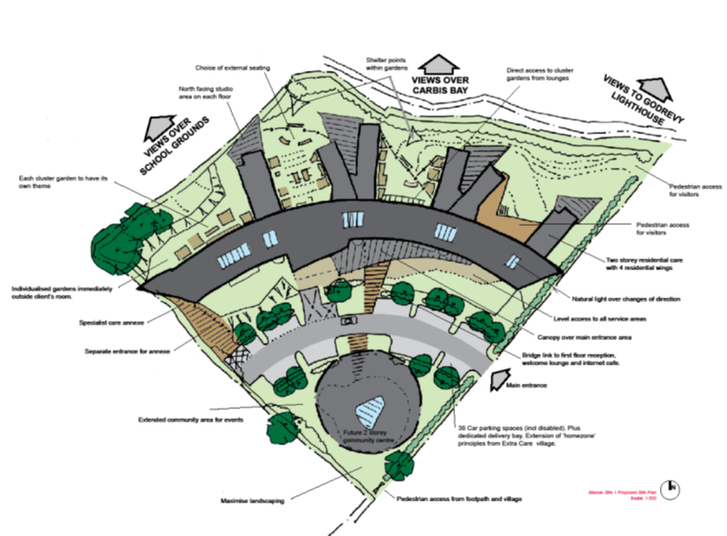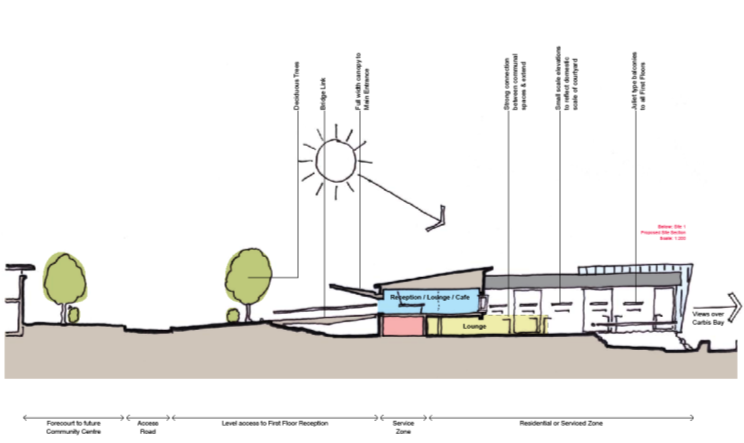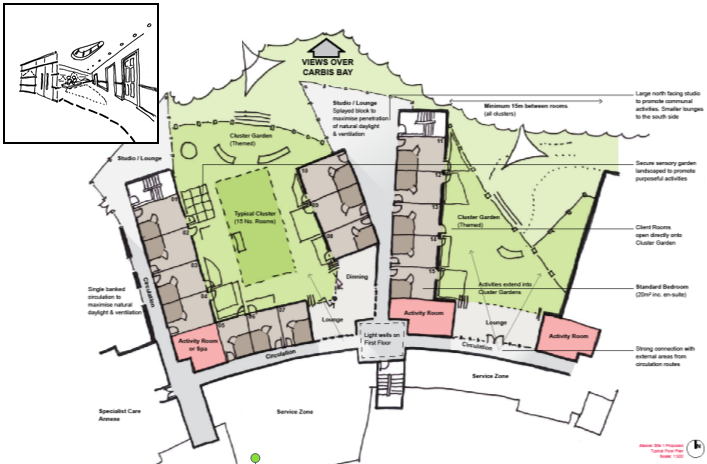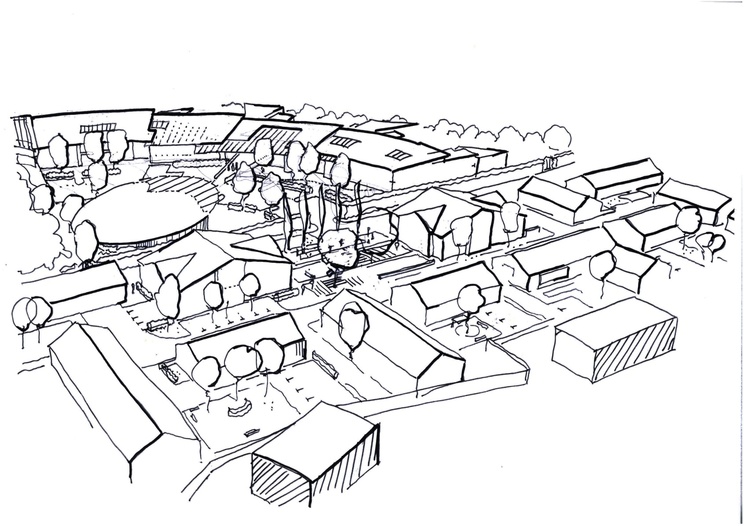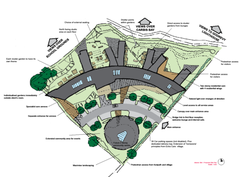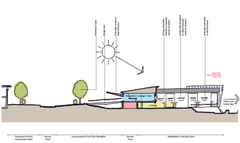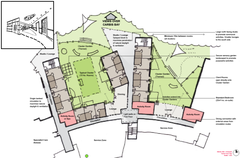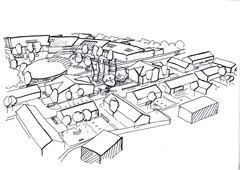The design proposals provide an operational efficient and single care home, replacing the existing and outdated split site operation. The design offers quality accommodation (80 beds), enhanced communal facilities, easy access landscaped gardens, staff facilities and welcoming reception area.
Additionally, the overall design supports the potential future development of a two storey Community Centre as a gateway building.
The care home comprises a single south facing spine building, connecting the two storey ‘C’ shaped clusters of each 15no bedrooms per floor. The spine, containing the service zone, is orientated east west and shields the accommodation area from solar gain while taking advantage of its position above the Bay and therefore fantastic views.
The appearance reflects the contemporary living arrangements and the sustainable design approach. is reflected The proposals develop a modern but contextual architectural vocabulary.
Design considerations
• Diversity and Choice – create a variety of experiences externally and internally; offer a choice of places to socialise, rest and view;
• Sense of wellbeing – maximise natural ventilation and lighting, provide purposeful activity areas;
• Independence – provide appropriate facilities and level access to main entrance and gardens;
• Adequate Care – support easy transition between residential care and specialist care within one care environment;
• Future Flexibility – provide a site strategy that enables future Community Centre on to the site.
