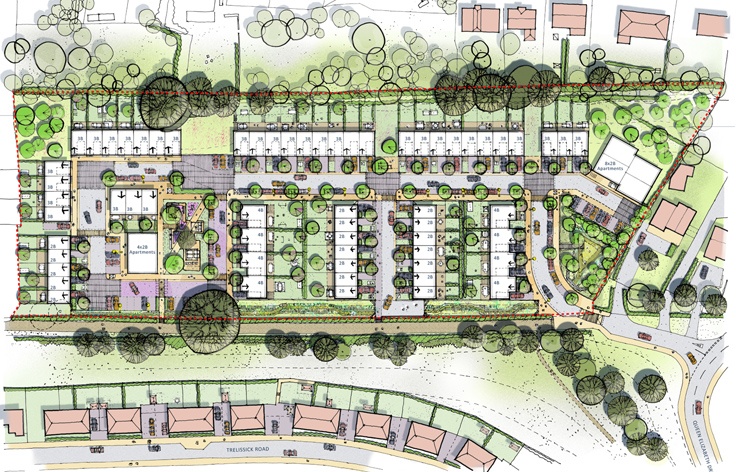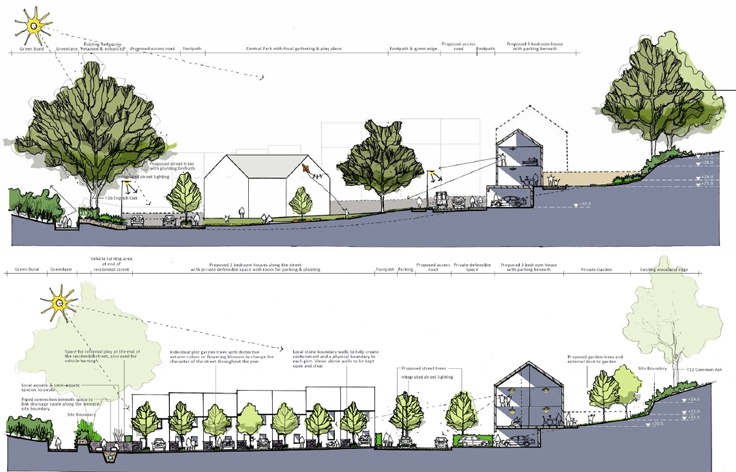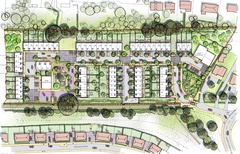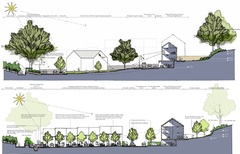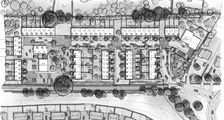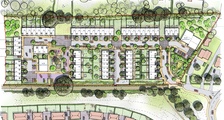Client: Mr & Mrs Endicott
Kay Elliott have produced an illustrative masterplan for the development
of 68 dwellings on a 1.5 hectare site in Paignton, Devon.
The site is located in an area known as Great Parks; one of two large-scale
greenfield housing developments allocated in the Adopted Torbay Local Plan
1995-2011.
The site included a number of challenges to overcome including protected landscape
(TPO and hedgerows), surface water drainage, utilities easements, topography
and access. Kay Elliott’s illustrative masterplan layout overcomes these
constraints and incorporates two key open spaces, which visually connect the
adjacent, established landscape on the valley sides. They are strategically
placed to incorporate the SWW easement, protected oak and surface water
attenuation – at the lowest level adjacent to the site entrance. These key
moves provide the framework for the masterplan.
Early design options explored a more organic layout, but this resulted in a
number of left-over spaces and given the speculative nature of the scheme, a
more rigorous, orthogonal proposal was developed to improve efficiency and
create meaningful open spaces within the site.
Landscape design by LT Studios
< Back