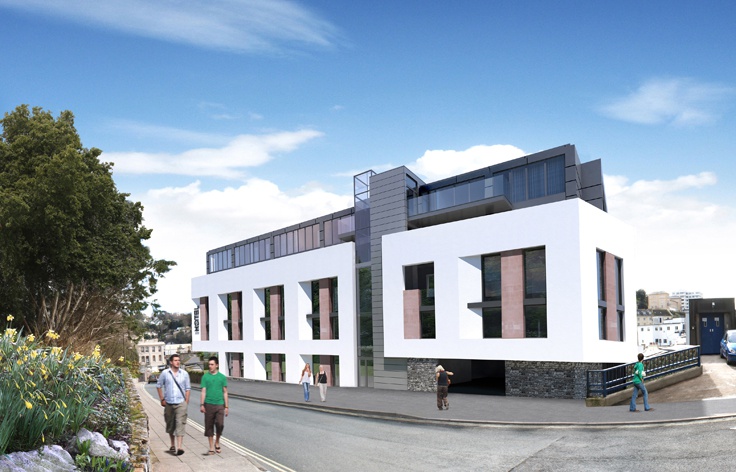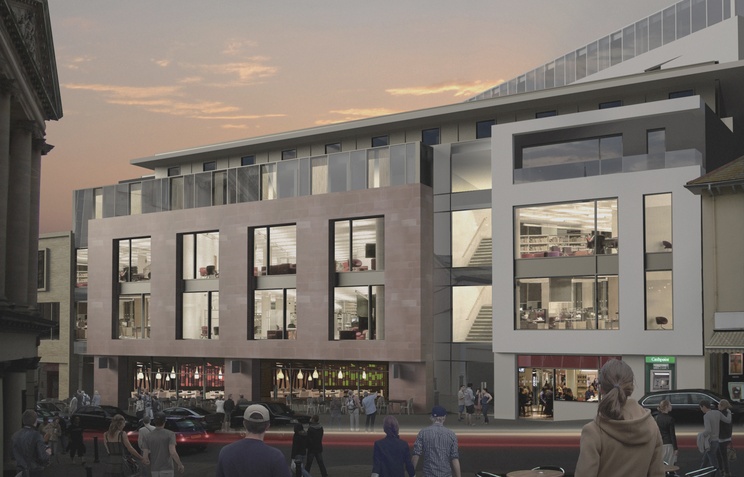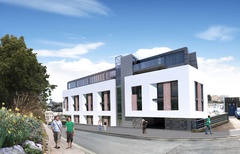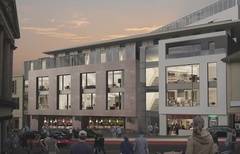Client: New Riviera Estates
Construction budget: £20million
Completion date: 2014
Torwood Street is a mixed use development including Hotel, Residential, Retail and Restaurant.
Kay Elliott obtained detailed Planning consent in December 2010 for a mixed use retail, cinema, 113 bed hotel and residential scheme on this former brownfield and car park site in a conservation area of Torquay.
Kay Elliott was appointed by NRE to design a new scheme after a previous application for the site was rejected by the planning committee. Following close liaison with the local Design Review Panel and English Heritage, Kay Elliott have worked hard to meet stakeholder demands to create a stunning new design for the site, which fits seamlessly within its surroundings and maximises the return on investment for the developer.
Red Sandstone a characteristic of local buildings has been included in the materials palette which provides a fresh contemporary styling to this busy high street.
The current scheme includes hotel operator Hilton Hampton.
< Back






