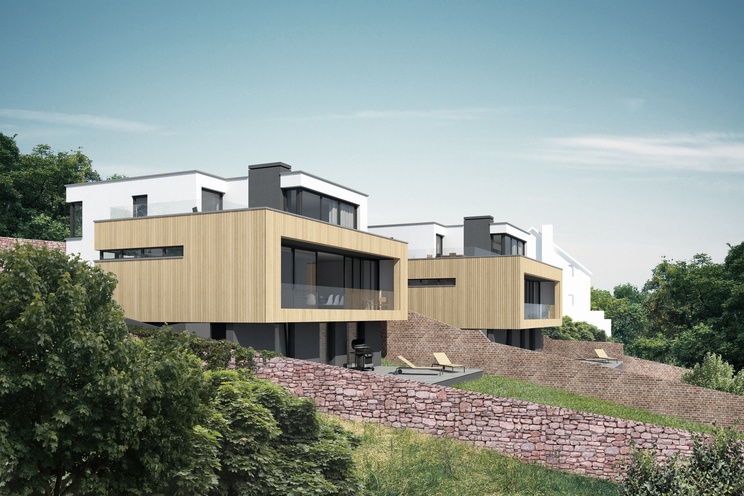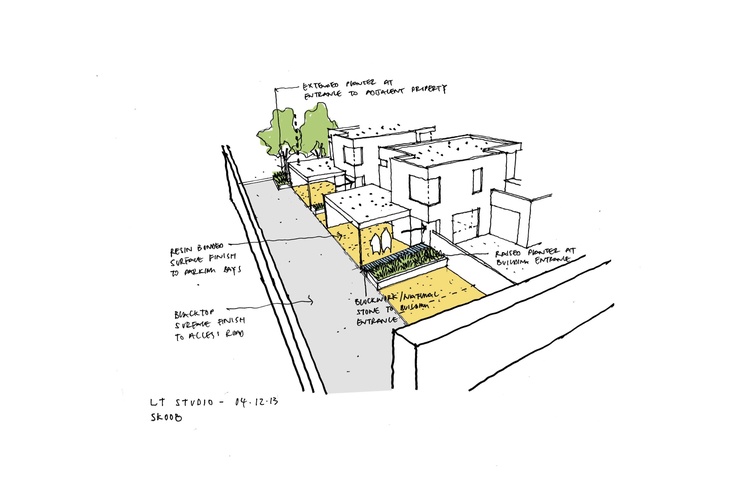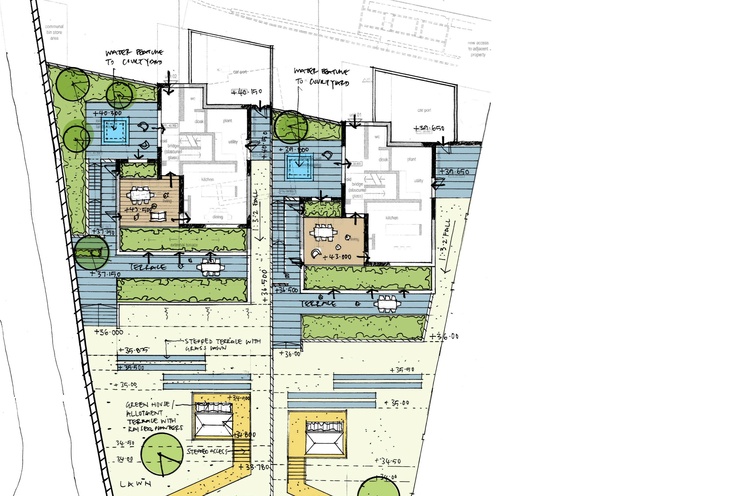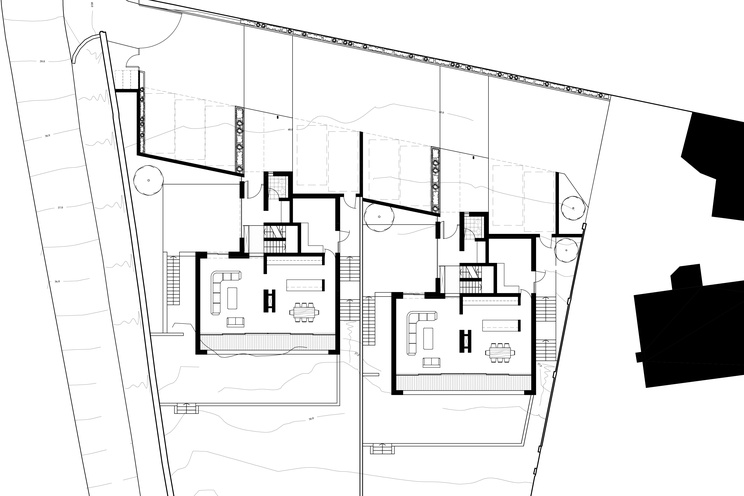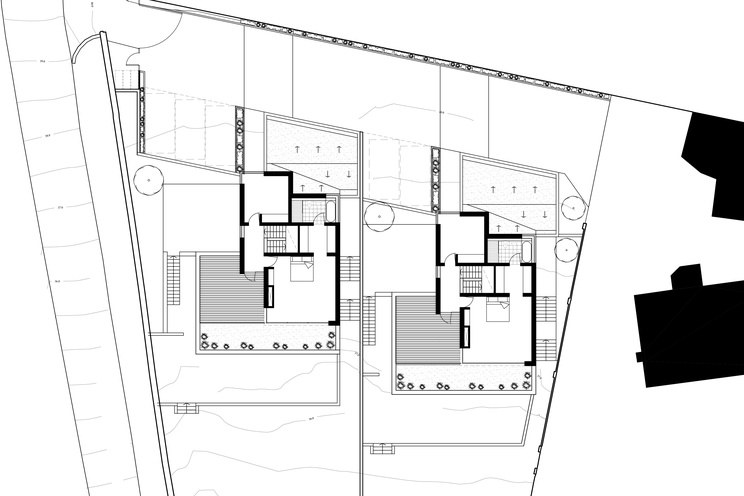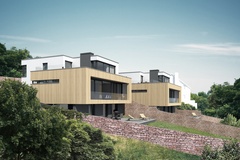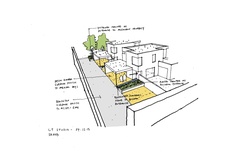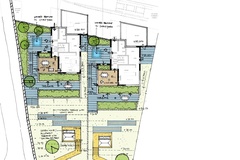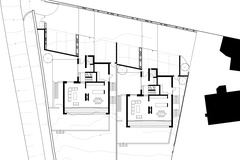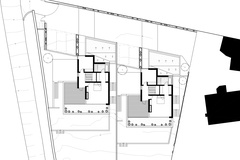Two high-end residential properties with sweeping views of Torbay. These paired contemporary villas are sensitively nestled in the sloping topography adjacent to the Chelston Conservation Area as well as a grand listed Victorian mansion house.
Client: Jack Wiltshire
Construction budget: undisclosed
Completion date: due June 2016
Landscape Architect: Marc Dix, LT Studio
The houses take full advantage of their location on the English Riviera with large floor-to-ceiling windows and external terraces, providing long uninterrupted views across the Bay. The scale and form is in keeping with the local building typology, infilling the loose urban grain rather than disrupting; an attitude essential when in such close proximity of designated heritage assets. The Modernist aesthetic and form is a contemporary interpretation of the Torquay villa typology and also pays homage to the local projects of renowned American architect William Lescaze.
Much like their precedents, the houses are very well suited to contemporary living with spacious open interiors and simple uncluttered high quality detail. While indisputably modern, the houses maintain clear links to the emotive essentials of living. Some of the ways this is achieved is through an emphasis on the central hearth, the age-old focal point of the family gathering, and the link to the outdoors achieved through the blurring of boundaries by the many sliding external doors and glazed open corners.
The external visual treatment is key to such striking, yet responsive pieces of architecture. The form responds to the landscape with the lower storey set into the slope and stepped back terraces on the next two storeys. It can be said that each level of the buildings responds to each key part of the landscape within which it is set. The lower storey has an architecture that is very much of the earth, rendered dark to anchor the building in a way akin to a plinth. The main living level is clad in timber relating to the vegetation prevalent in the surroundings and the upper storey is white, appearing light against the sky. Much like an abstraction of the tree trunk, the dark chimney links these levels. This way the architecture remains integral and growing out of the landscape.
< Back