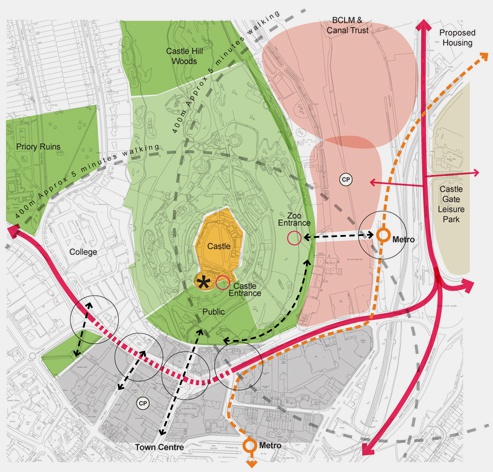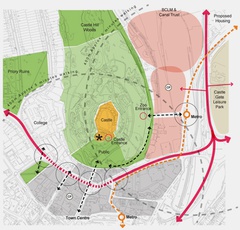Client: Dudley
Metropolitan Borough Council
Completion date: Masterplan completed 2010
Kay Elliott were appointed by Dudley’s Economic Regeneration Division to
prepare a first-steps appraisal exploring the potential to integrate Dudley Castle
into the wider regeneration of the historic Town Centre.
Previous development had left a legacy of physical barriers which detract from the towns built heritage and dramatically restrict pedestrian access.
The coherence and quality of the town's public realm is severely compromised by the barriers created by the poor design of the streetscapes along Castle Hill and The Broadway. The separation of the castle from the town is further exaggerated by the layout of Dudley Zoo, whose off-set entrance on Castle Hill results in a set of locked gates on the main axis to Castle Street.
Working in collaboration with GVA Grimley and Hamilton-Baillie Associates, Kay Elliott prepared an options appraisal which exploited the hidden relationship between Dudley Castle, Castle Street and the Market Place and rediscovered Dudley's market town heritage.
Shared space principles were proposed to further reconnect Dudley Castle to the Market Place and town centre without compromising the role of Castle Hill and The Broadway as important strategic routes.
The highly distinctive, varied and memorable built form of Dudley, its clear landmarks and historical street pattern, combined with high volumes of pedestrian activity, created an ideal opportunity for an approach to urban design and movement based on shared space principles.
Further options included new public parks within the historic landscape, connections to the future metro system and interconnectivity of nearby visitor attractions; creating a vibrant new cultural destination and further assisting in the revival of the Black Country sub-region.
< Back




