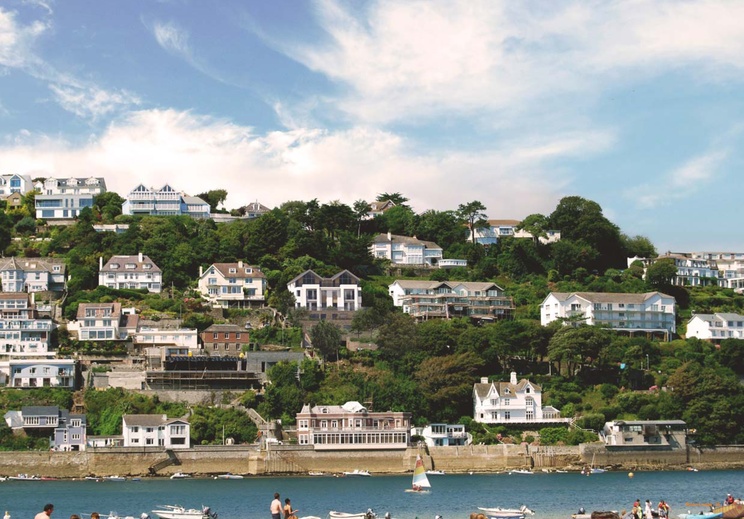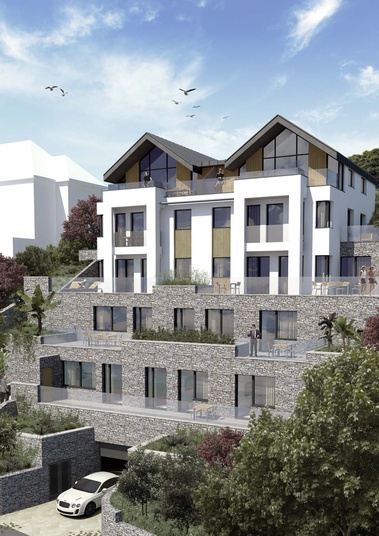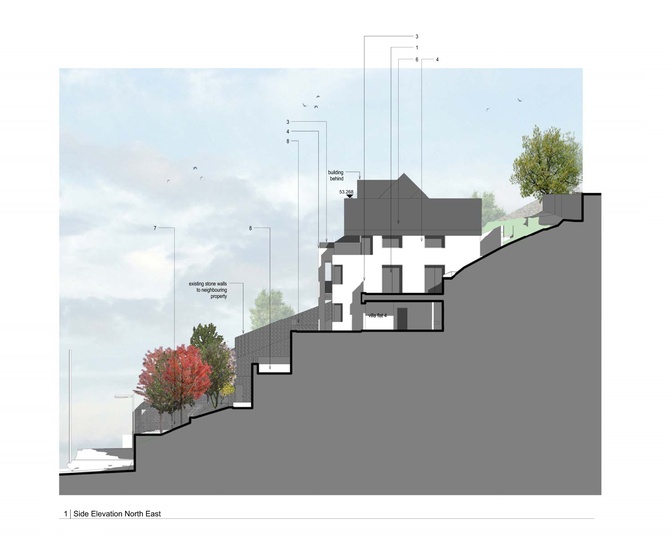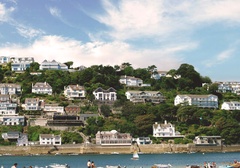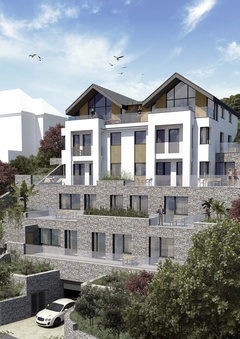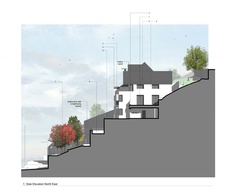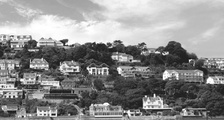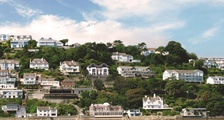Kay Elliott Architects were approached to design the redevelopment of a residential site on Cliff Road Salcombe. This is a characteristically steeply sloping site but which also affords fantastic views across the estuary. Our challenge was to improve the access including to make vertical circulation possible.
The development comprises 6 apartments which include 2 duplexes at the uppermost levels.
In order to use the land sustainably excavation has also been balanced with effective use of the land, good amenity and landscape buffers to the boundaries.
The scale, massing and elevational treatment has been informed by the context notably in the contemporary approach to a twin gabled frontage, a characteristic typical in South Devon villas.
The scheme achieved planning September 2015.
The large glazed areas have deep reveals and or overhanging elements to mitigate solar gain whilst maintain access to the great views.
Kay Elliott’s specialist use of Building Information Modelling (BIM) has allowed us to interrogate the site three dimensionally to unlock its full potential and add value for the client.
Visualisations by Kay Elliott
< Back