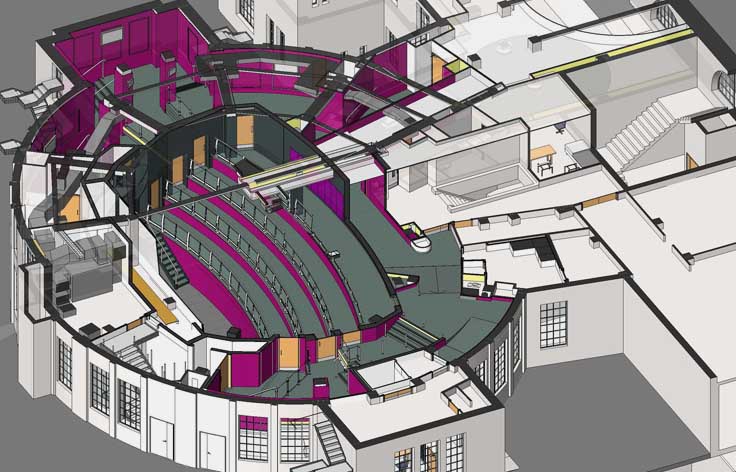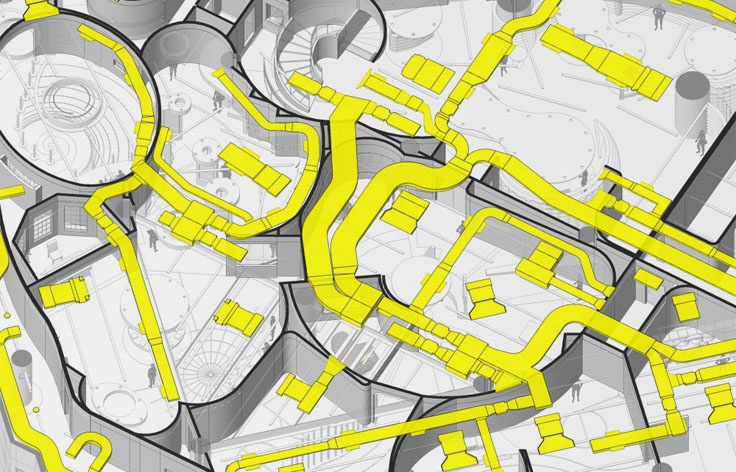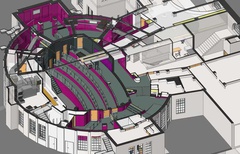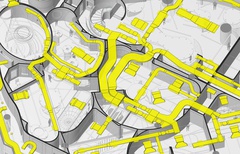The future is Building Information Modelling (BIM)
Building Information Modelling (BIM) is both a relatively new technology and a new way of working.
BIM and the intelligent processes behind it present great opportunities for the way in which we design, communicate and build our architecture.
BIM is an incredibly powerful design and visualisation tool but also an unparalleled means of collaborating and working with the client, consultant, and the contractor on building and infrastructure projects.
The ability to model different levels of information during the design process offers a great deal of control. It is far more cost effective to resolve coordination issues at the design stage. Having a model fully co-ordinated with design team consultants greatly reduces the risk of clashes between structures, services and fit out occurring on site.
A BIM contains and makes accessible a great deal more data than a series of 2D line drawings. It allows for accurate scheduling of areas, components; quantities and prices can be calculated and very quickly. Interfaces, junctions can be explored in more detail, additional sections and elevations produced. Options appraisals can be more easily and more thoroughly tested.
Once a contractor is appointed the BIM can be passed on to allow them greater understanding of the project. As the model is formed of smart objects the contractor can use the model to help plan the construction sequence and programming and gives excellent pricing capability.
We have been using BIM since 2000 and now use it on all our projects. As early adopters of the technology and processes, we are constantly reviewing and optimising the benefits of the enhanced performance we can offer our clients. BIM is set to become the standard for all public sector contracts and we are well prepared to deliver.







